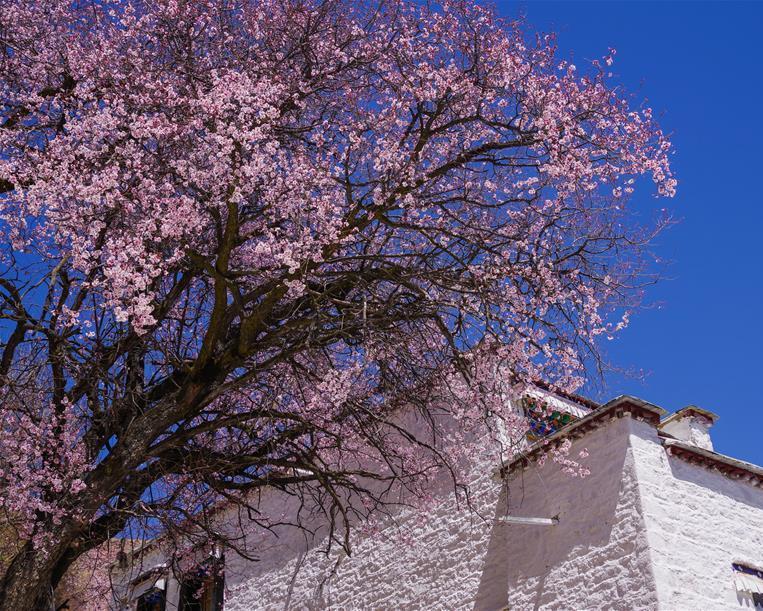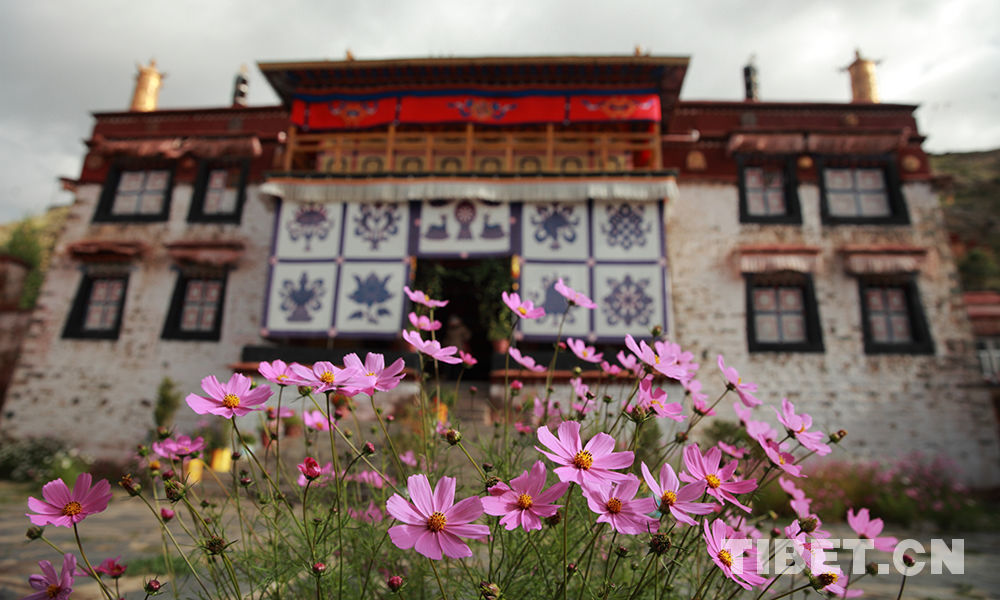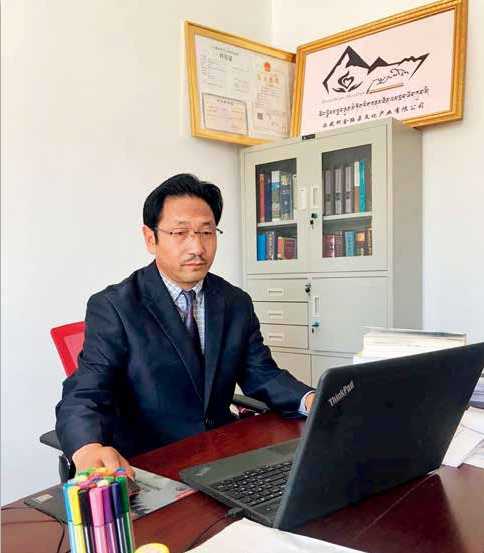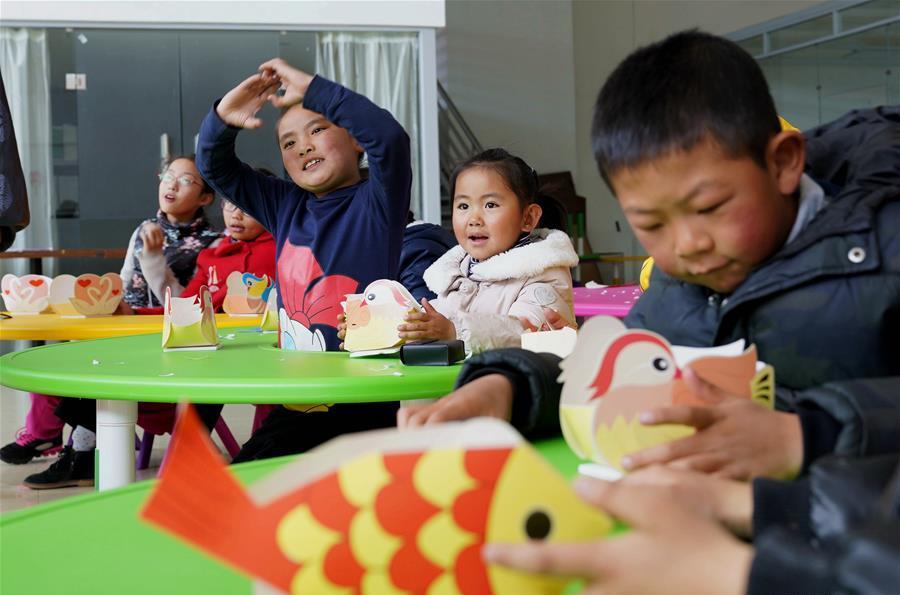What does Tibetan-Han-Naxi-style architecture look like?
Located in the southeast of the Tibet Autonomous Region, Junyong Village in Dongba Township, Zogong County was the only way to the Ancient Tea Horse Road. It was also the place where Princess Wencheng rested on her way to Tibet. The houses here feature the architectural styles of the three ethnic groups of Tibetan, Han and Naxi.
The 12 signs of the zodiac are carved on the gate of the main building. The first floor is a storeroom. It is said that previously the first floor was used to rear livestock, but it is changed into storage with the social progress and residents’ raised awareness on hygiene.
The second floor is the living quarter of the residents. The elegantly engraved pillars inside the room are really attractive. There are reportedly 56 pillars in the whole building, with the designs carved directly onto the pillars rather than sticking the designs to the pillars after being carved. What is even more amazing is that these patterns are all painted with ink brushes. There is a large window in the living room, and with the sun shining through, it is especially bright and spacious.
The third floor is the prayer room also with very bright and colorful design. In order to make the colors last longer, the paints used are all mineral.
Your Comment
Name E-mailRelated News
-
;
Based in Lhasa, Tibet Vista is a Tibet travel agency that specialized in Tibet permit, and Tibet tours for both private and group travelers at a local price!
•4 Days Lhasa City Group Tour from USD 460 •8 Days Everest Base Camp Group Tour from USD 850 •15 Days Mt.Kailash Group Tour from USD 1780 •2016 Tibet Train Tours from Beijing, Shanghai, Chengdu, Xining,etc










